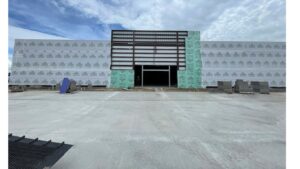Keeton Construction Services Construction Company knows that the tilt-up, tilt-slab, or tilt-wall construction industry in America is growing rapidly, encompassing in excess of 650 million square feet in more than 14,000 new buildings every year. The combination of low capital investment, reasonable cost, fast construction, durability, and low maintenance offered by tilt-wall construction contributes to its popularity in Houston.
Tilt-wall construction consists of casting concrete wall panels on-site and tilting them into place. Organization and collaboration are critical to the successful construction of a tilt-wall building.

Site Evaluation for Tilt Wall Construction
Before beginning construction, a Houston concrete contractor, foundation contractor or paving contractor evaluates the proposed building site with reference to slab layout and the ability to move equipment and materials around the slab.
Engineering Commercial Tilt Wall
Any engineer at Keeton Construction Services Construction Services experienced with tilt-wall construction and modern design methods can determines the thickness of the walls. The wall panels must be able to withstand lifting loads and service, but an overly conservative design could call for panels heavier and thicker than necessary. As a result, the project’s cost would be prohibitive because of the need for bigger cranes, more joints, more panels, and larger footings.
Floor Slabs and Footings
Hourly rent for a crane is costly, so a contractor verifies heights, dimensions and locations before beginning construction on floors and footings to avoid the necessity of making time-consuming modifications. Footings with properly placed attachment plates should be level when installed. Tilt-wall buildings normally have spread footings, but depending on conditions, a foundation contractor may use pier footings. Contraction joints on the floor slab should have little impact on the panel, and the slab should be hard and smooth. To prevent problems when stripping or painting the panels, floor-hardening or sealing compounds and paints or chemicals used on panels must be compatible.
Forming Panels
There are various methods of forming the panels, and shaping openings for the windows and doors needed in each panel is part of the task. The form-release agents, bond breakers and coatings must also be compatible.
Treating Surfaces
A concrete contractor may use reveal strips to apply a texture or pattern to tilt-wall panels, anchoring the strips to the base slabs after erecting side forms and before placing reinforcement. Careful planning and execution of the application is important because correcting the position of a strip after erecting the panel is difficult. Stone or brick facings, sandblasting, acid etching and exposed aggregate are some of the other finishes available.
Reinforcement
After erection of side forms, the contractor reinforces tilt-wall panels with steel grid tied in place. Using plastic rather than steel support chairs prevents rust on the face of the panels.
Inserts and Embeds
Attachment points called inserts furnish a system for lifting braces and hardware. The supplier normally sizes inserts, provides installation recommendations and supplies engineering drawings that indicate locations of the inserts.
Steel plates called embeds are pre-fabricated with lugs cast into panels to facilitate connection to roofs, footings or other panels. The embeds attach to side forms on panel edges or wired onto the reinforcing and also provides a means of attaching building accessories after completion of the shell.
Placing Concrete
A paving contractor uses the same methods to place concrete for tilt-wall panels and for floor slabs, making provisions for unforeseen problems with weather, site access for concrete trucks or other issues.
Erecting Panels for a Commerical Building
The contractor reviews all details of panel erection and discusses safety procedures with members of the crew before beginning the process. Workers attach braces to cleaned embeds and inserts while the panel is still flat, and the braces remain attached until after the installation of the roof and decking.
Finishing Panels for Tilt Wall Buildings
There are various attractive methods of finishing tilt-up panels, but many contractors simply paint the panels after removing bond-breaker residue and waiting for partial curing.
Insulated Panels
Tilt-wall contractors can slightly modify the forming and pouring process to accommodate a sandwich-wall system of insulation.
Concrete is fire resistant, and its high mass provides durability and soundproofing. It can also absorb and store energy to help regulate interior temperatures.
