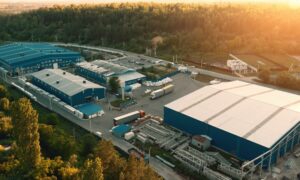
The way an industrial property is laid out is more important than it may seem. If you get it right, your business runs smoothly. People are safe, trucks move easily, and there’s room to grow. But if the design is messy, it’s like a traffic jam every day—frustrating and costly. That’s why smart planning is key.
At Keeton Construction Services, we can help you build an industrial property that operates like clockwork. As an experienced Houston general contractor, we know how to make your design efficient and safe. Contact us today to discuss your project requirements.
Parking Areas
Parking might not be the most exciting part of your property, but it’s important. Get it right, and you create a welcoming and efficient space. Get it wrong, and you create headaches for everyone.
Enough Space: You need enough parking for everyone who comes to your property. That means employees, visitors, and all those big trucks. And don’t just think about today, think about the future too. If you plan to grow, your parking needs to grow with you.
Easy to Get Around: Nobody likes a parking lot that feels like a maze. Make sure traffic flows smoothly, with clear lanes and plenty of room to turn. Mark parking spaces clearly, and have separate areas for loading and unloading. This keeps things organized and prevents accidents.
Accessible to All: Make sure your parking lot is accessible to people with disabilities. That means having designated spaces close to the building and making sure ramps and walkways are easy to use.
Building Placement – Houston General Contractor
Building placement isn’t just about finding an empty spot on your property. It’s about strategic positioning that supports your business goals. In an industrial setting, this means considering how the building interacts with everything else on your property.
Functionality: Think about how your business works. Where do materials come in? Where do finished products go out? How do people move around inside? Place your building in a way that makes these processes flow smoothly. The closer your building is to loading docks, storage areas, and production zones, the more efficient your operation will be.
Plan for the Future: Don’t just build for today, build for tomorrow. Leave space around your building for potential expansion. Maybe you’ll need more offices, a bigger warehouse, or additional production lines. If you plan ahead, you can add on without disrupting your existing operations or having to start from scratch.
Safety and Security: Your building houses valuable equipment and, most importantly, people. Make sure it’s placed in a way that prioritizes safety and security. Consider fire safety regulations, easy access for emergency vehicles, and measures to deter theft and vandalism. A well-placed building contributes to a secure and protected work environment.
Road Access
The roads into and throughout your industrial property need to be well-designed and well-constructed. Investing in quality construction now will save you money on maintenance and repairs down the road.
Smooth Traffic Flow: Large trucks, delivery vans, and employee vehicles all need to navigate your property safely and efficiently. Design your roads and driveways with ample width and turning radii to accommodate these vehicles. Consider sight lines and intersections to minimize blind spots and potential accidents. The goal is to keep traffic flowing smoothly, even during peak hours.
Easy Access: Your property needs to be accessible to a variety of vehicles, not just cars. Make sure trucks and other large vehicles can easily enter and exit your property. Consider the proximity of your property to major highways and transportation routes. The easier it is for vehicles to reach you, the more efficient your logistics will be.
Built to Last: Roads and driveways take a beating from heavy traffic and harsh weather. Choose durable materials that can withstand the wear and tear. Consider drainage solutions to prevent flooding and erosion.
External Storage Lots and Outbuildings
External storage lots and outbuildings might seem like secondary considerations, but they play a vital role in your industrial property’s functionality. They’re where you keep the essential supplies and equipment that keep your business running. Poorly planned storage areas can hinder your productivity.
Strategic Placement: Locate your storage areas and outbuildings in a way that balances easy access with minimal disruption to your main operations. They should be close enough to loading docks and production areas for efficient material movement, but not so close that they create congestion or safety hazards.
Security: The materials and equipment stored in your external areas are valuable assets. Protect them with appropriate security measures. Consider fencing, lighting, and surveillance systems to deter theft and vandalism—all of which can be incorporated for you by your Houston general contractor.
Organization: Design your spaces for efficient storage and easy retrieval of items. Use clear signage and designated areas for different types of materials or equipment. This saves time and frustration when you need to find something quickly. An organized storage area contributes to a more productive and efficient operation.
Houston General Contractor – Industrial Property Design and Development
Don’t leave the design of your industrial property to chance. Partner with a Houston general contractor who understands the unique needs of industrial spaces.
At Keeton Construction Services, we have the experience and expertise to guide you through every step of the design and development process. We’ll work closely with you to create a customized solution that meets your specific requirements and sets your business up for success. Contact us today to get started.
